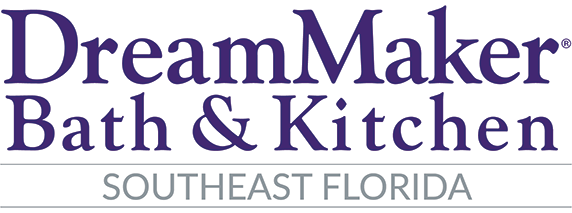Aging in place is a growing trend among homeowners who want to remain in their homes comfortably and independently as they grow older. The key to achieving this lies in thoughtful design choices that prioritize accessibility, safety, and ease of movement. With the right floor plan, your home can adapt to your changing needs while maintaining its beauty and functionality.

Prioritize Single-Level Living
Stairs can pose a challenge as mobility changes with age. A single-level home eliminates the risks associated with stair use and ensures that all areas remain accessible. This design approach not only enhances safety but also simplifies daily living by keeping essential spaces such as the kitchen, bathroom, and bedroom on one level.
Embrace an Open Floor Plan
Open floor plans are both stylish and practical for aging in place. By minimizing walls and barriers, movement becomes easier, especially for those using walkers or wheelchairs. This design also fosters better communication and social interaction, allowing family members and guests to stay connected across the living, dining, and kitchen areas.
Design for Kitchen and Bath Accessibility
The kitchen and bathroom are critical spaces where accessibility makes a major difference. In the kitchen, lower countertops and pull-out storage improve reach and convenience. Open spaces beneath counters can also accommodate seated use when needed. In the bathroom, features such as walk-in showers, grab bars, and non-slip flooring greatly enhance safety and comfort.
Widen Doorways and Hallways
Ensuring that doorways are at least 36 inches wide and that hallways are spacious enough for easy navigation helps future-proof the home. Wider passageways accommodate wheelchairs and other mobility aids, allowing for smoother movement throughout the space without the need for major structural changes later on.
Improve Lighting and Color Contrast
Good lighting is essential for both safety and comfort. Incorporate layered lighting—ambient, task, and accent—to brighten key areas such as the kitchen, bathroom, and hallways. Pairing this with color contrast in flooring, walls, and countertops helps define spaces and improves depth perception, reducing the risk of trips or falls.
Simplify Entry and Exit Points
Accessible entryways are an important part of an aging-in-place floor plan. Step-free entrances, wider doors, and lever-style handles create ease of use for residents and visitors alike. A direct, barrier-free route from the garage or driveway into the main living area enhances convenience and safety.
Ready to Plan Your Forever Home?
Designing a home that supports aging in place requires thoughtful planning and expertise. DreamMaker Bath & Kitchen of Southeast Florida is dedicated to helping you create a home that evolves with your lifestyle, offering comfort, beauty, and functionality for years to come. Our team will work closely with you to ensure every element of your remodel supports your long-term needs and preferences.
To start planning your forever home, contact DreamMaker Bath & Kitchen of Southeast Florida today. Call us at (772) 200-2625 for the Stuart area and (561) 935-3915 for the Jupiter area. You can also fill out our contact form to schedule a consultation. Let our experts help you design a space that enhances your comfort and independence for years to come.












